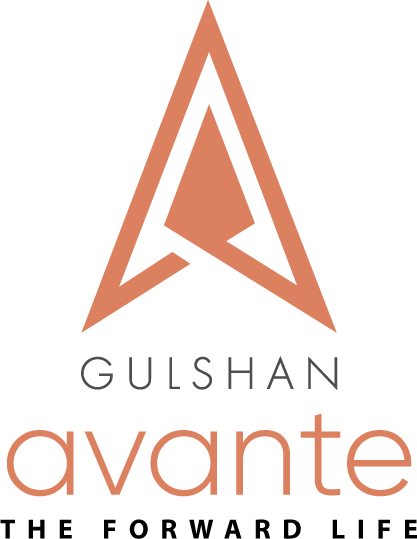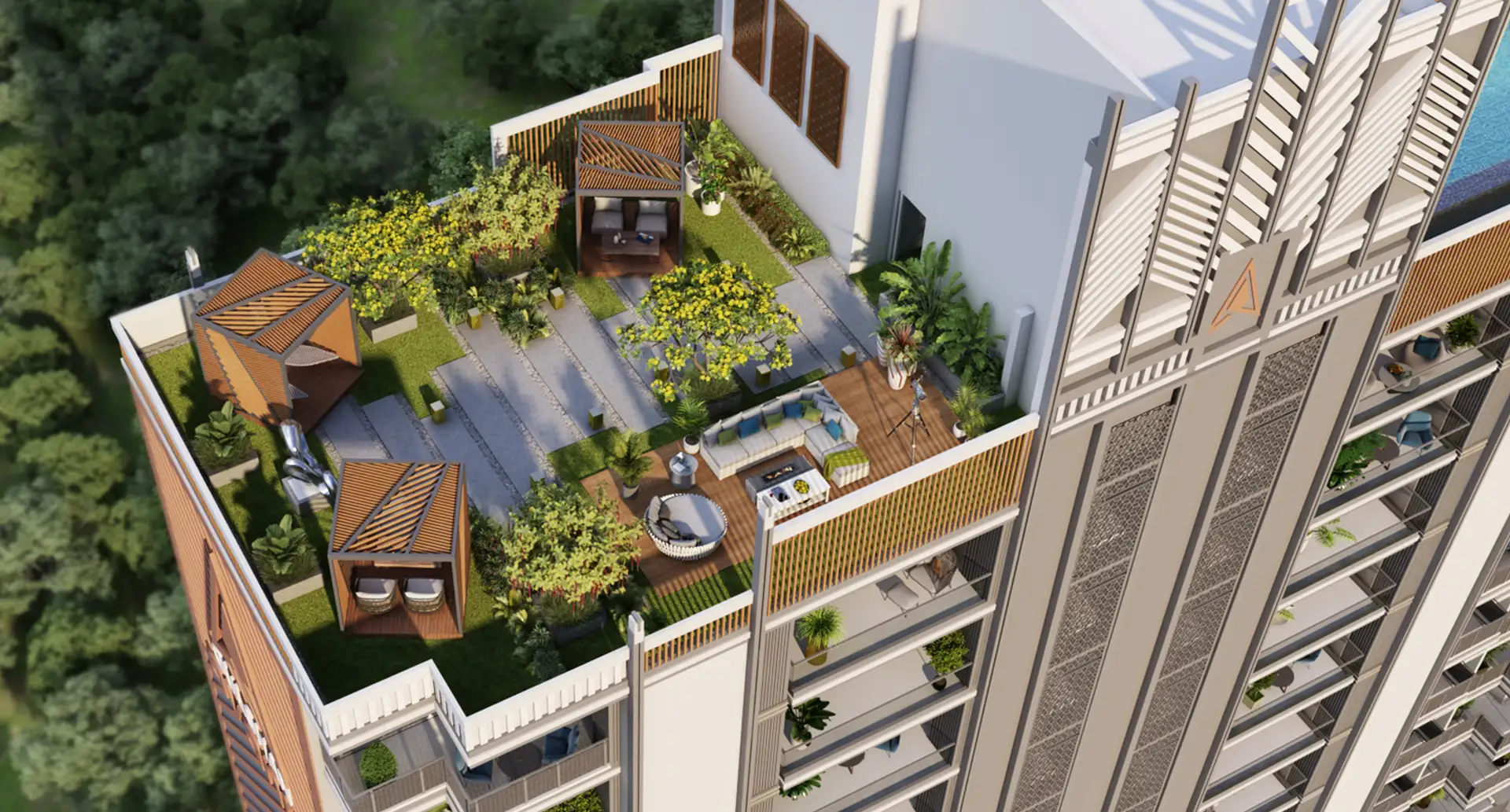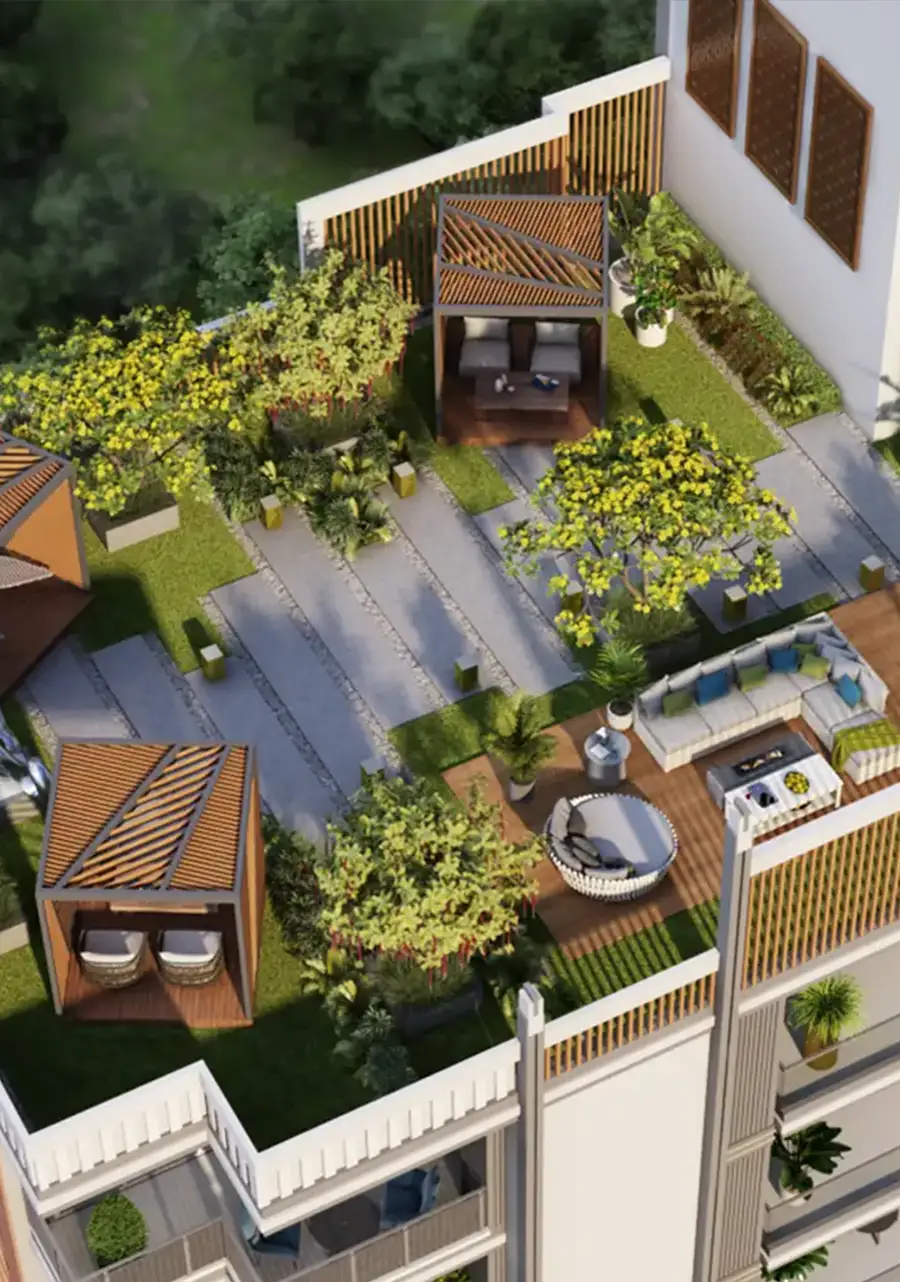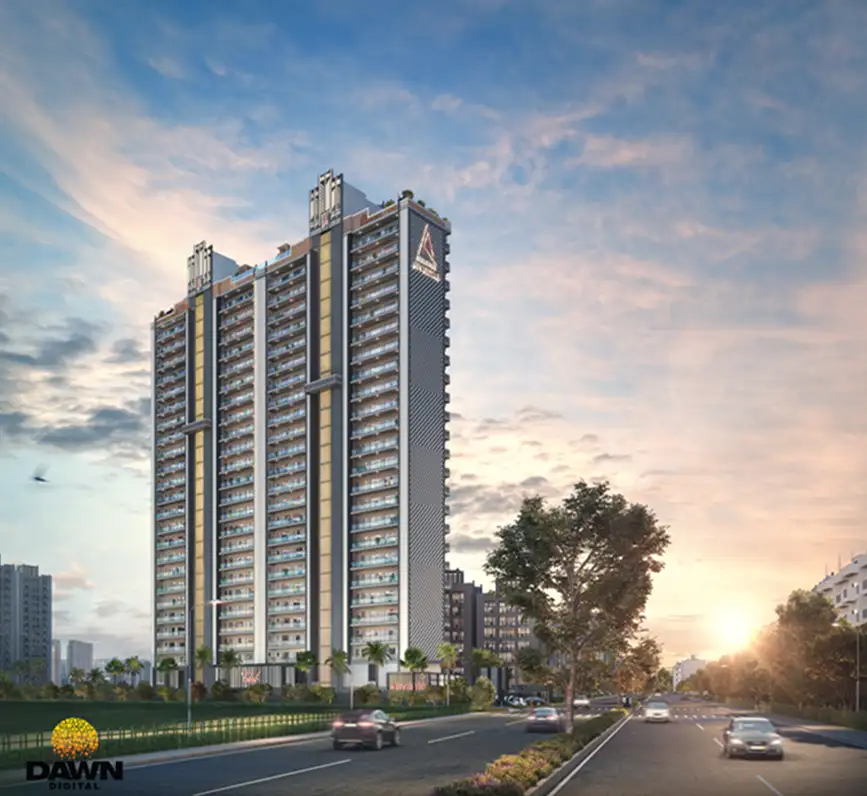By accessing this website, Viewer agree to the terms of use of website stated as below:
That all information including brochures and marketing information/material on this website are solely for informational purposes only. All images (other than actual images) are merely architect's impression and are only indicative of the envisaged developments. The Developer reserves the right to change/withdraw any material on the website without any prior notice.
Nothing on this website, constitutes an advertising and/or offer or contract of any type and any buyer of the Unit of the Project shall be governed solely by the terms of the Allotment / Agreement for sale or Sub-lease to be executed between the Buyer and the Developer and no information mentioned on this website shall in any way considered as the terms and conditions of such sale.



