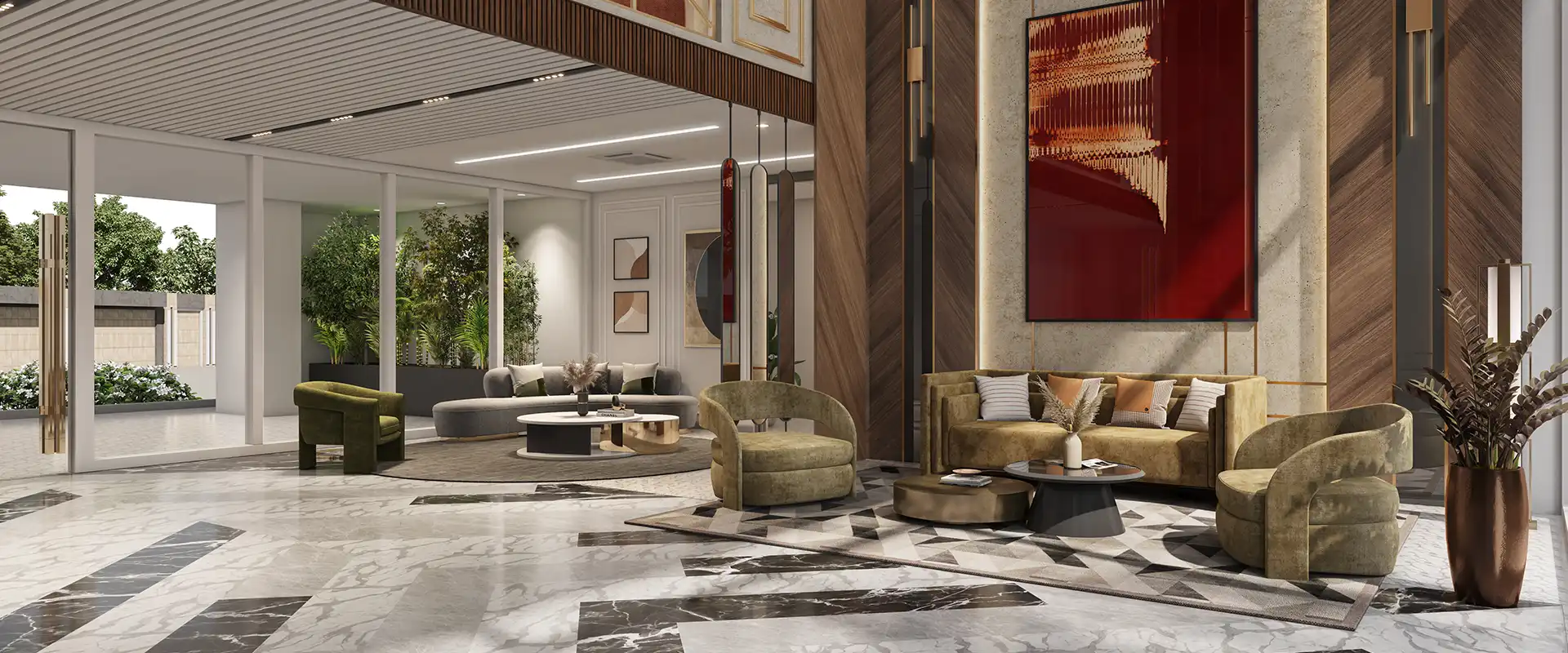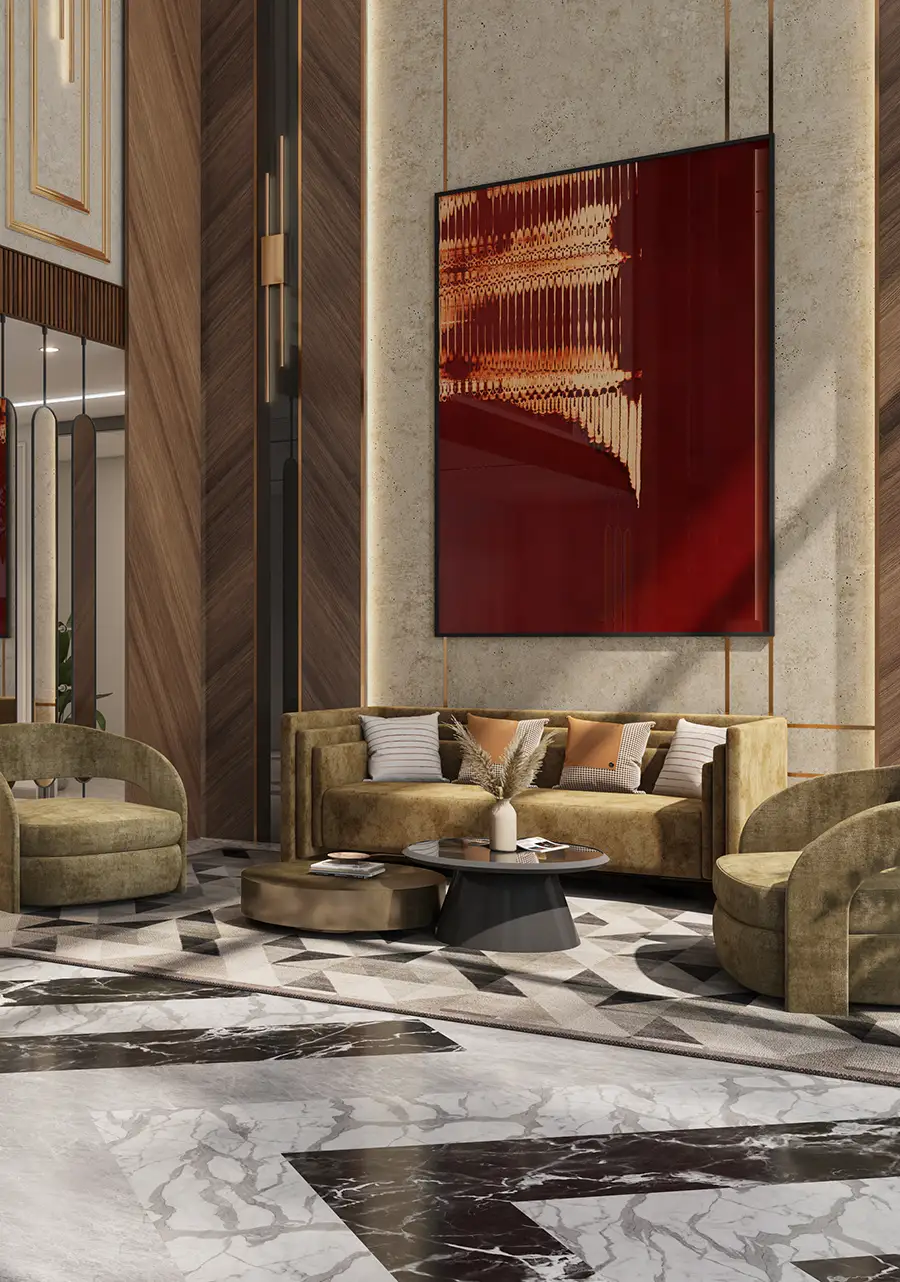


Main Door and Frame
Designer Flush doors finished in premium laminate.
Internal Doors and Frames
Designer Flush doors finished in premium laminate.
Exterior Doors & Windows
Premium Aluminium/UPVC Section with DGU Glass.
Servant Toilet Door & Frame
Aluminium/UPVC door & frame.
Elevator Lobby with two dedicated elevators per Floor. Separated Service Elevator with separate service entrance along with fire tower as per NBC 2016 guidelines.
Entrance
Double height entrance lobby at ground level.
Flooring
Imported marble flooring or equivalent.
Walls
Combination of Imported marble cladding / Designer Tiles or equivalent finished along with premium plastic emulsion paint of appropriate colour.
Ceiling
Ceiling as per design with concealed LED Lights in ceiling and coves
Floor
Imported marble flooring or equivalent.
Counter Top & Dado
Granite on Counter Top & Designer Tiles for Dado.
Ceiling
Ceiling as per design with concealed LED Lights in ceiling.
Hardware
Hettich or equivalent.
Sink
SS Chrome finished.
Flick Mixer
SS Chrome finished.
Drawers and Cabinets
Soft closing bank/ soft close shutters.
Fire detection and mitigation system provided as per the NBC guidelines of NBC 2016.
Servant room has an access from separate Lift Lobby & Balcony. It is spaciously Planned and finished in Premium Vitrified Floor tiles & Premium Plastic Emulsion Paint of appropriate colour on walls and Ceiling with an attached toilet.
Floor - Imported marble flooring or equivalent.
Walls - Combination of Imported Marble Cladding/Designer Tiles or equivalent, finished along with premium plastic emulsion paint of appropriate colour.
Ceiling - Ceiling as per design with concealed LED Lights in ceiling.
Floor - Granite flooring or equivalent.
Walls - Combination of Granite Cladding/Designer tiles or equivalent, finished along with premium plastic emulsion paint of appropriate colour.
Ceiling - Ceiling as per design with concealed LED Lights in ceiling.
High-speed elevators to be provided for access to all floors with separate service elevator and lobby.
100% backup of emergency and safety facilities, elevator and common areas with suitable diversity.
Earthquake Resistant RCC Structure.
Provision for optical fibre network; video surveillance system, perimeter security and entrance lobby security with CCTV cameras, fire prevention, suppression, detection and alarm system as per fire norms.
Appropriate finish of exterior grade texture paint.
A synchronized firefighting system with fire sprinklers, hydrant, hose reel, smoke detector, heat detection and fire curtain system as per norms.
Floor - Marble/Granite.
Railing - MS railing as per design.
© 2025 | All rights reserved | Disclaimer | Privacy Policy